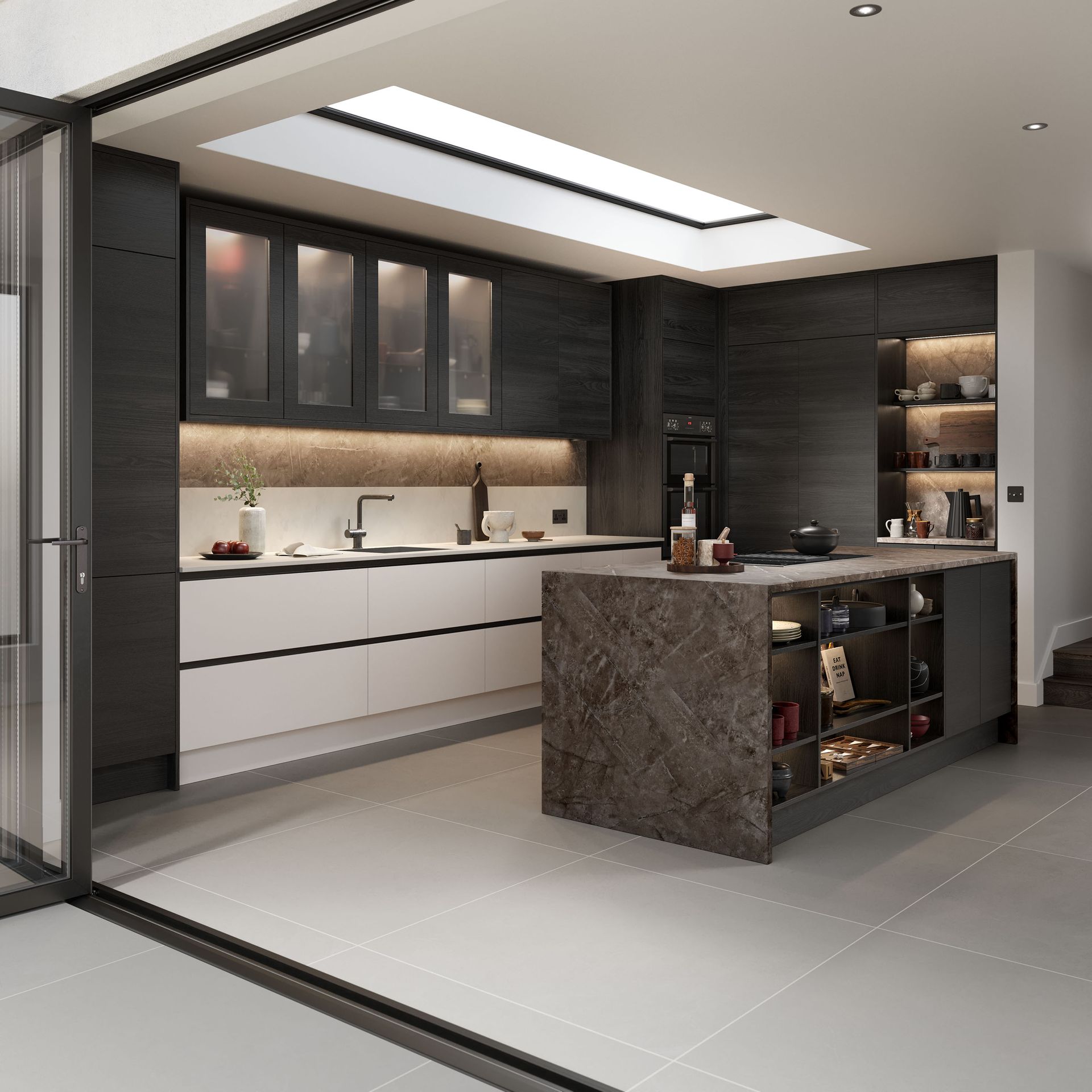Blog
Latest News & Views

The kitchen, often the heart of the home, is evolving with innovative design trends in 2024 that blend functionality, sustainability, and aesthetics. Here are the top kitchen design ideas to inspire your next remodel: Sustainable Materials Eco-consciousness is at the forefront of 2024 kitchen designs. Recycled glass countertops, reclaimed wood cabinetry, and bamboo flooring are popular choices. Energy-efficient appliances not only reduce your carbon footprint but also save on utility bills, making sustainability stylish and practical. Smart Technology Integration Smart kitchens are a significant trend, with appliances that offer remote control and energy management. Voice-controlled devices can adjust lighting, temperature, and appliances, enhancing convenience and efficiency. Bold Colors and Finishes 2024 sees a shift towards bold color schemes. Two-tone cabinets, such as navy blue paired with white or black with gold, create a striking visual impact. Matte finishes, especially in black and deep green, add a touch of sophistication. Open Shelving and Minimalism Replace upper cabinets with open shelving to create an airy feel and display stylish dishware. Embrace minimalism with clean lines, uncluttered surfaces, and hidden storage solutions to maintain a sleek, modern look. Multi-Functional Spaces Kitchen islands are becoming multi-functional, featuring built-in storage, seating, and even small appliances. Designs that allow for easy transitions between cooking, working, and entertaining are highly sought after. Natural Light and Greenery Maximize natural light with larger windows, skylights, or glass doors. Indoor plants, such as herb gardens or decorative greenery, enhance the kitchen’s ambiance and bring a touch of nature indoors. Textured and Patterned Surfaces Bold, patterned backsplashes and textured countertops, like concrete or quartz, are making a statement. These elements add unique focal points and tactile interest. Compact and Efficient Layouts Optimized storage solutions, such as pull-out pantries and drawer organizers, make the most of available space. Compact, high-performance appliances cater to smaller living spaces without compromising functionality. Mixing Traditional and Modern Elements Transitional designs blend traditional elements like shaker cabinets with modern touches such as sleek hardware and contemporary lighting. Vintage accents, including retro appliances and fixtures, add character and charm. Luxury Touches High-end materials like marble, brass, and premium wood finishes are in vogue. Statement lighting, from chandeliers to pendant lights, enhances the kitchen’s ambiance and adds a touch of luxury. Embrace these trends to create a kitchen that is stylish, functional, and sustainable, reflecting the best of 2024’s design innovations.
